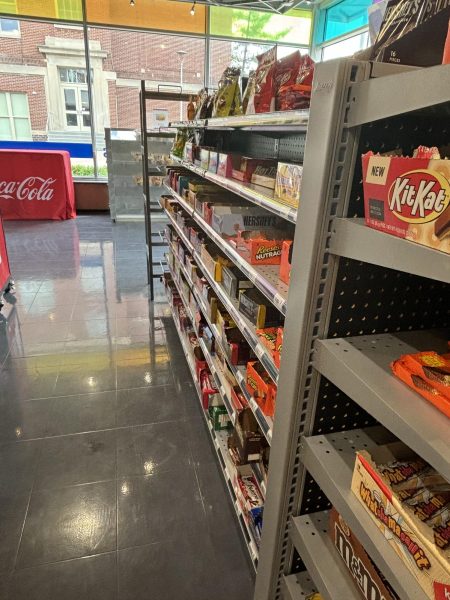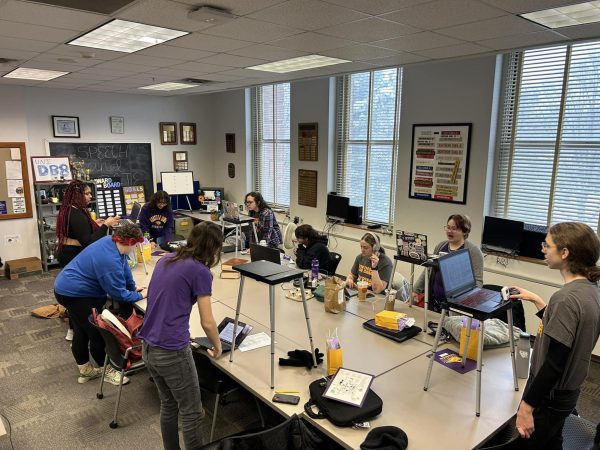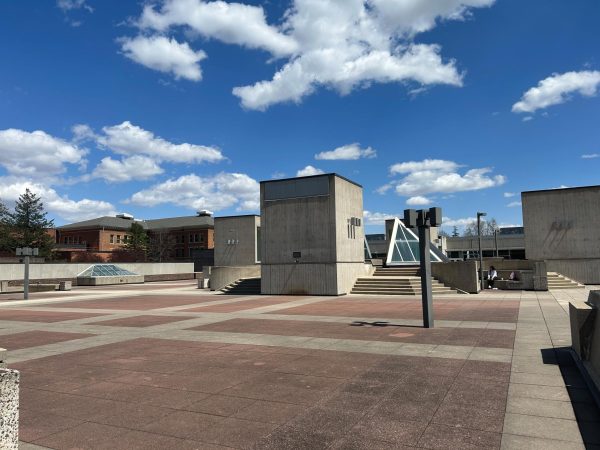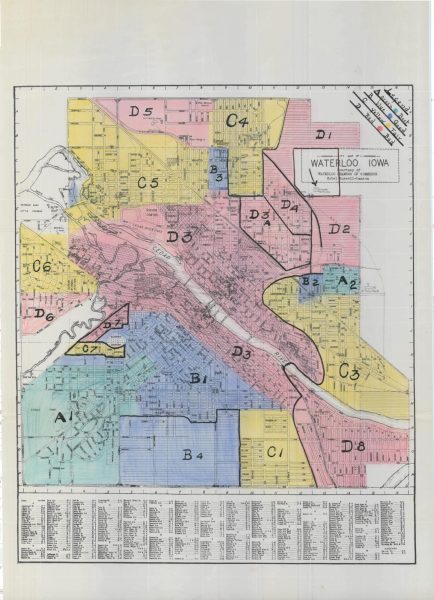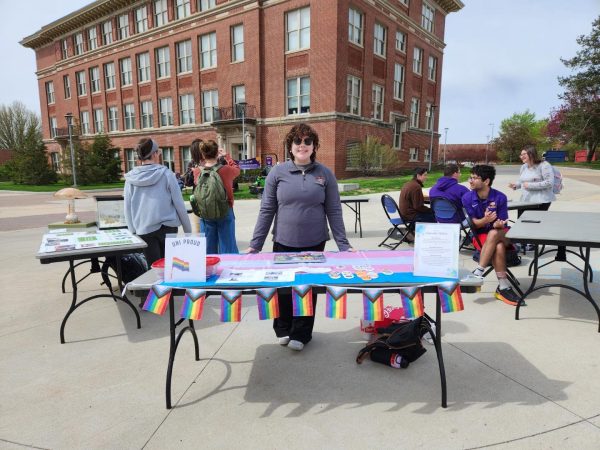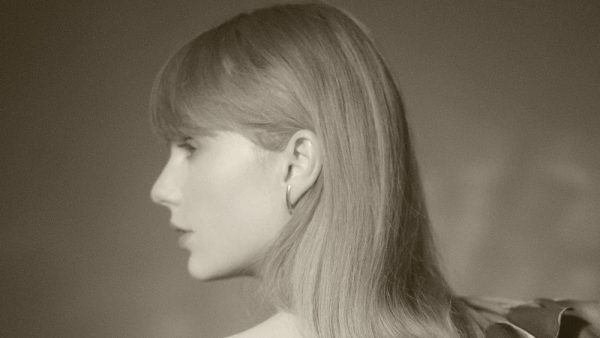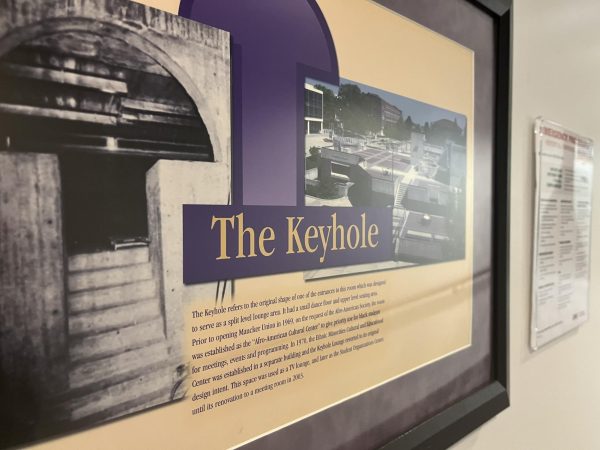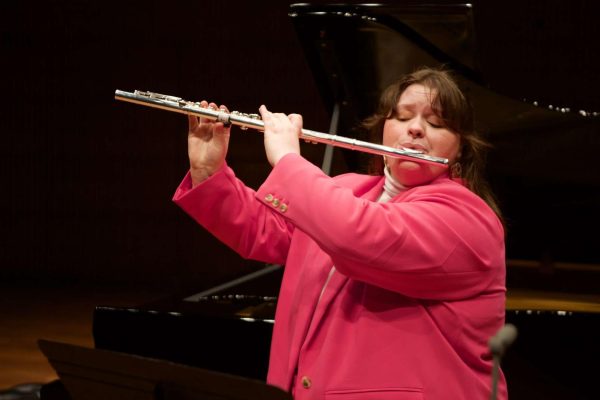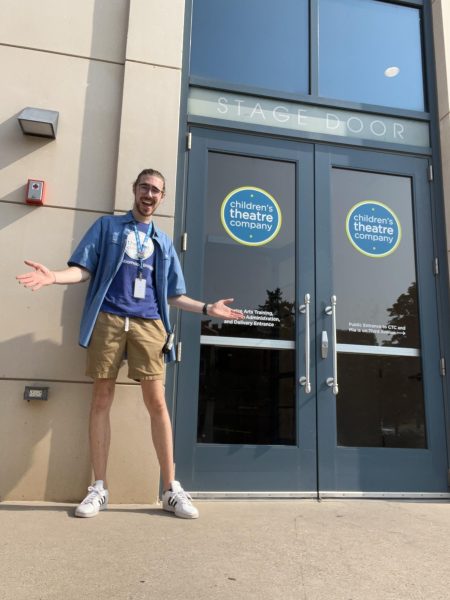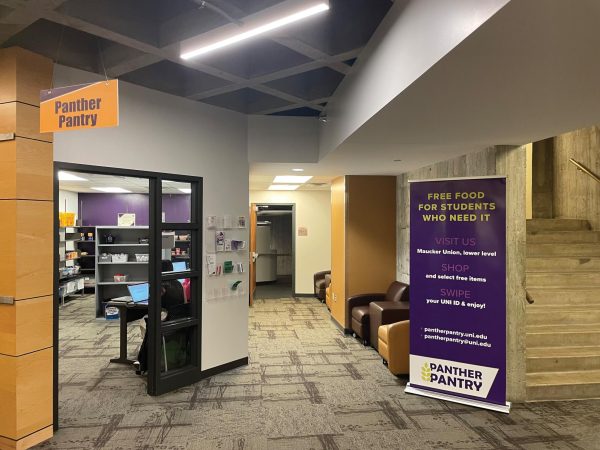Central Hall
Nov 8, 2021
Editors Note: This is from the Normal Eyte published on March 2, 1895 when the administration building was called “Central Halls”
We are pleased to be able to present our readers this week a cut of the new building as it will appear when finished. We had expected to give cuts showing the floor plans of the first and second floors, but the plans are now in Chicago and will not be returned, perhaps, for several days.
The basement and the third story will not be finished this year. When the basement is completed it will be used for gymnasium and gentlemen’s cloak rooms.
The second floor will be used for the library and offices. The library will be on the north side and will be a room ninety-five by fifty feet. The offices of the president, secretary and board will be in the south east corner and in the north west corner will be a general reception room. The second floor will be used exclusively for recitation rooms, the drawing room being directly over the library. The third floor when it is finished will be devoted to the natural science department. One room will be used for a museum.
The north west corner of the new building will corner with the north east corner of South Hall and the building will stand directly in front of the space between South and Central Halls. There will be three entrances. One on the east; one on the south; and one of the north. A corridor two stories high will be built along the north side of the South Hall from the new building back as far as the hall windows. Doors will be placed where these windows are opening into the corridor.
Gladbrook brick will be used in the construction of the building and when it is finished it will be very attractive. Much of the brick and stone has been hauled and work will begin early in the spring.


